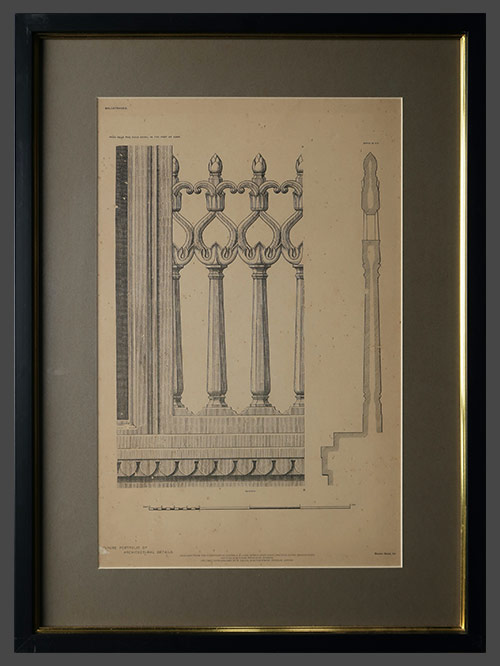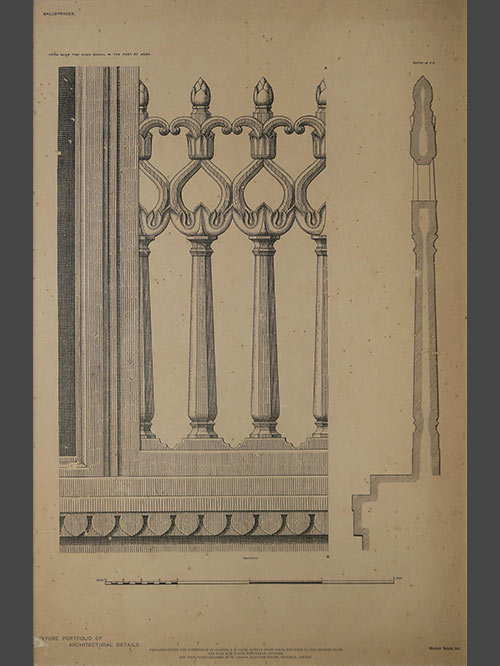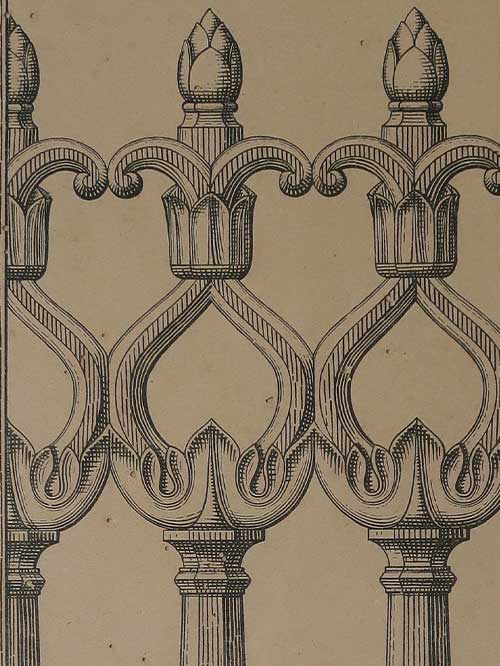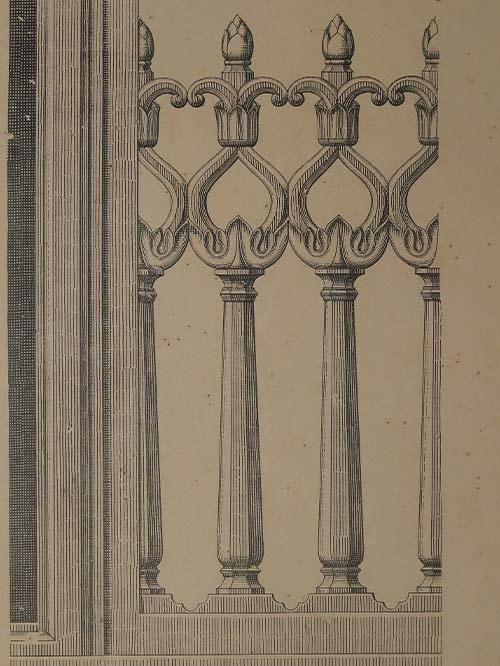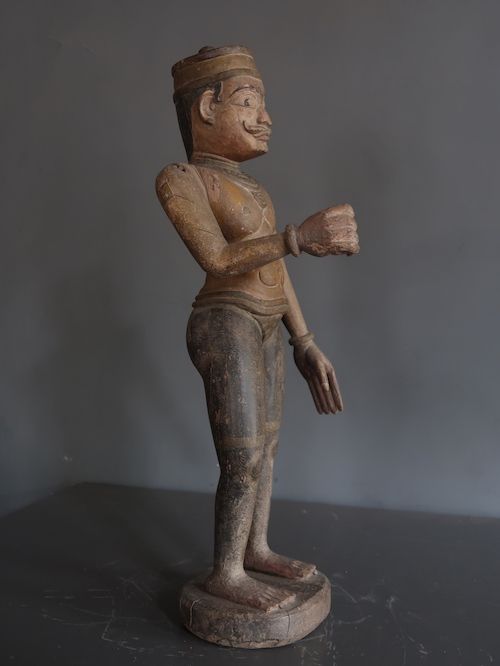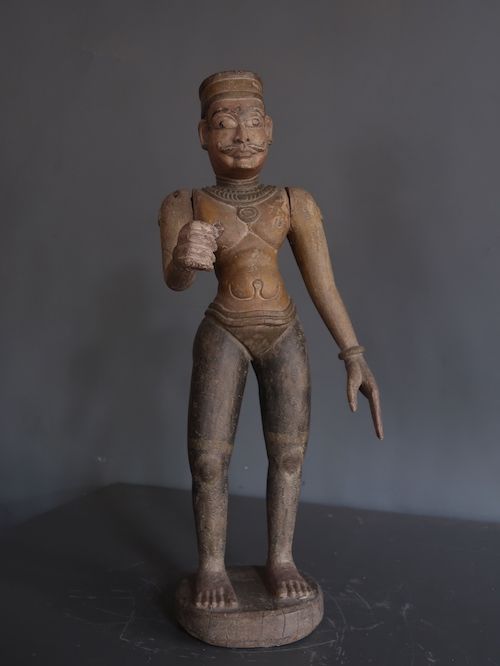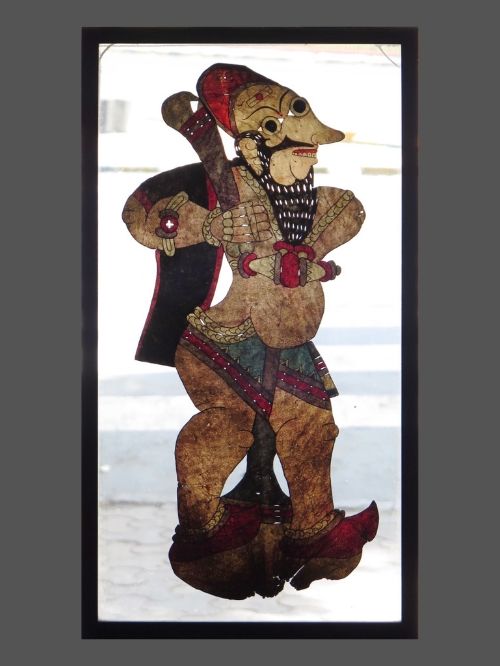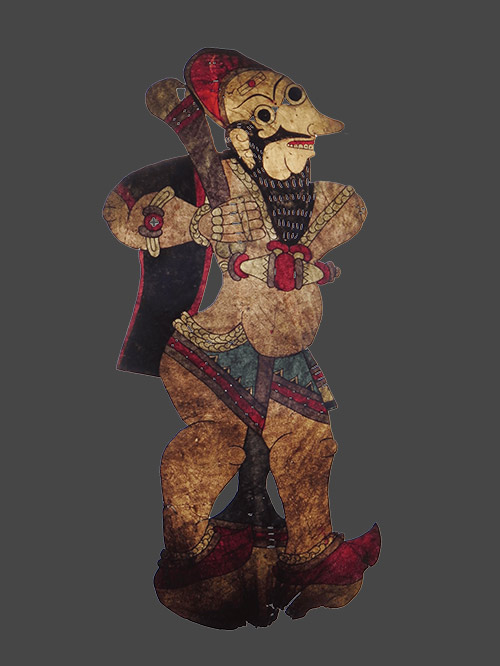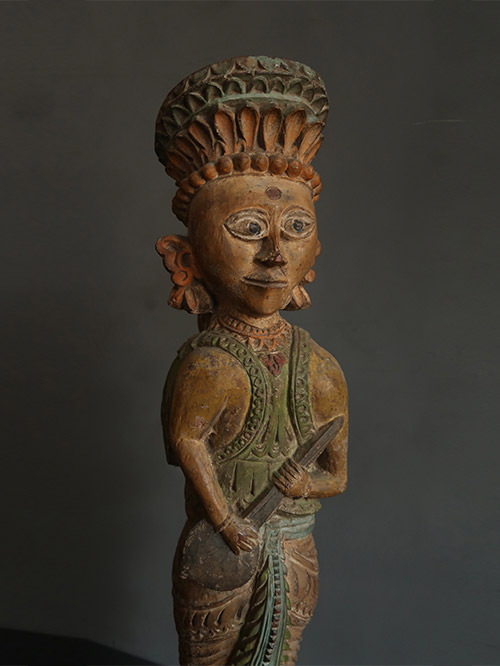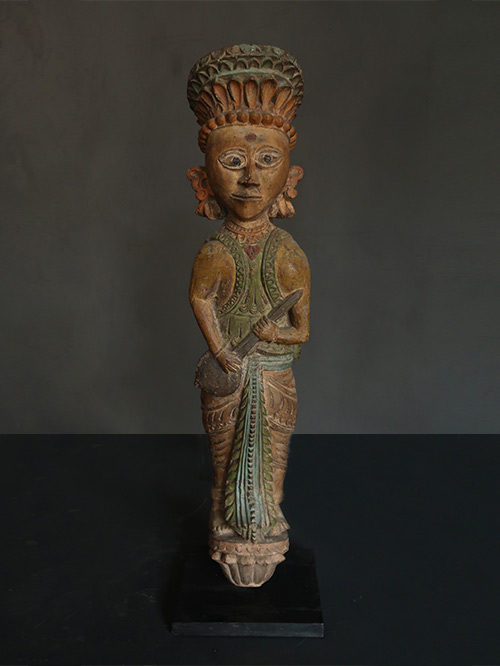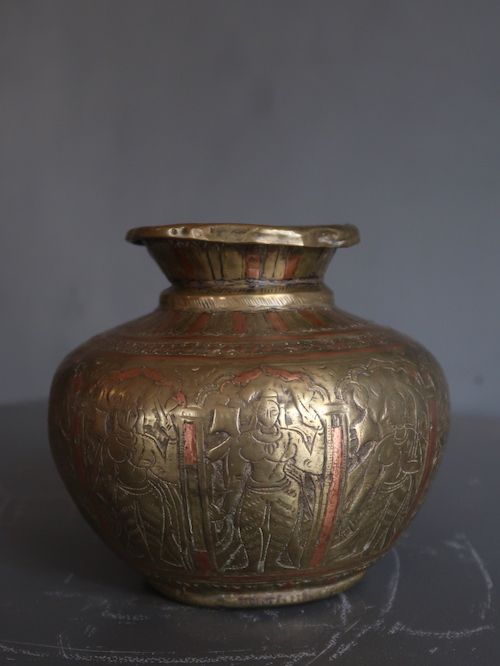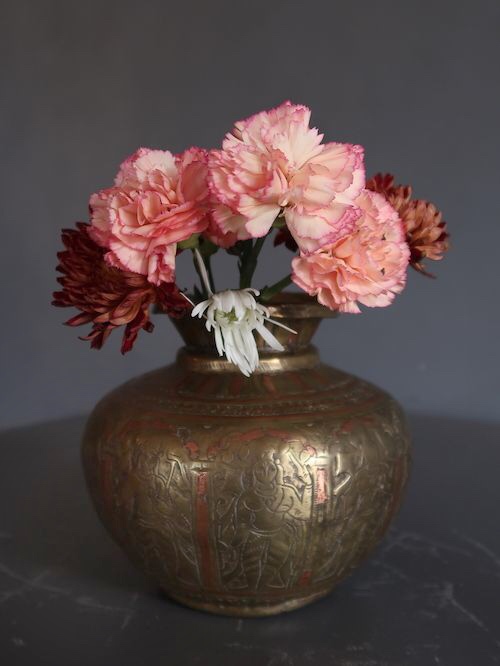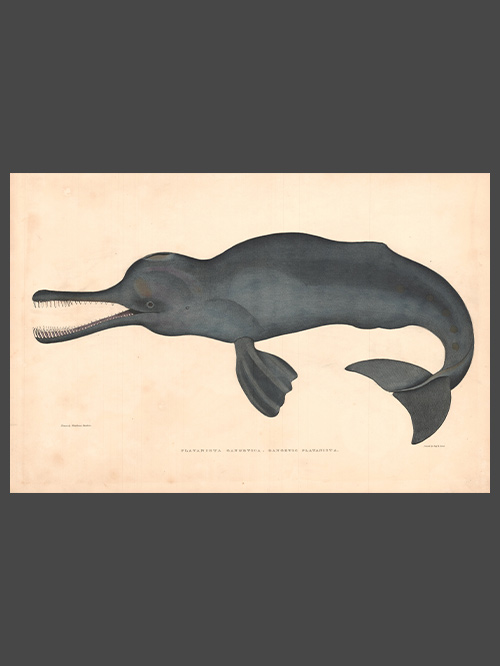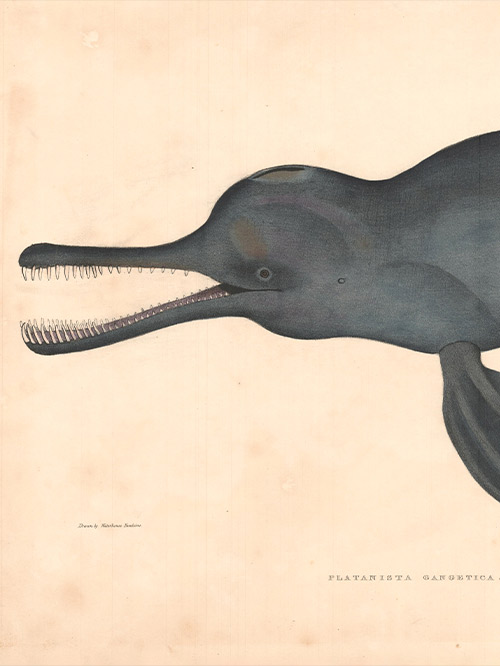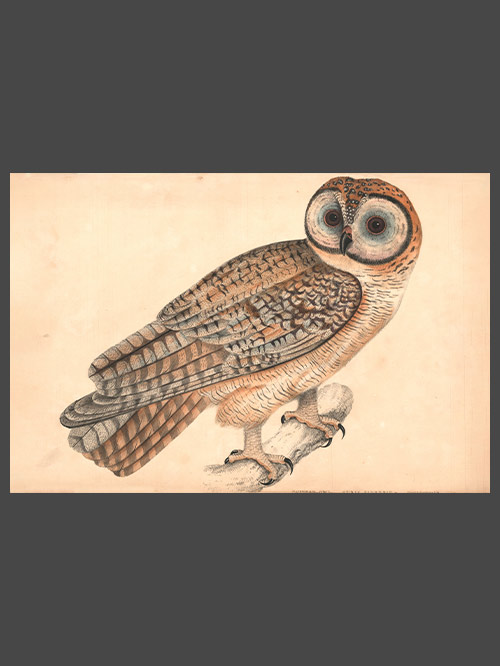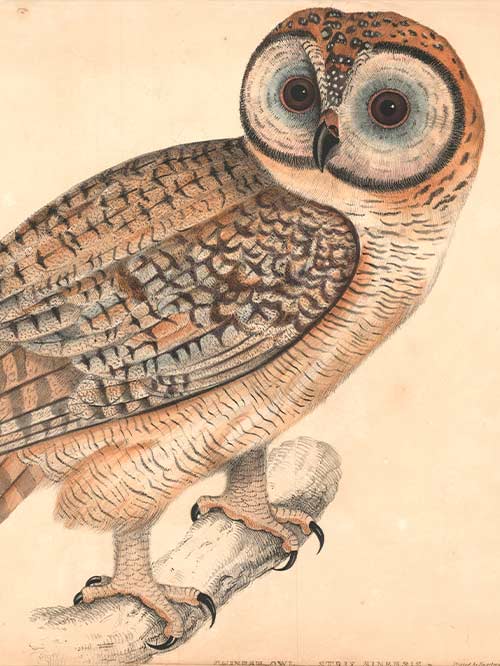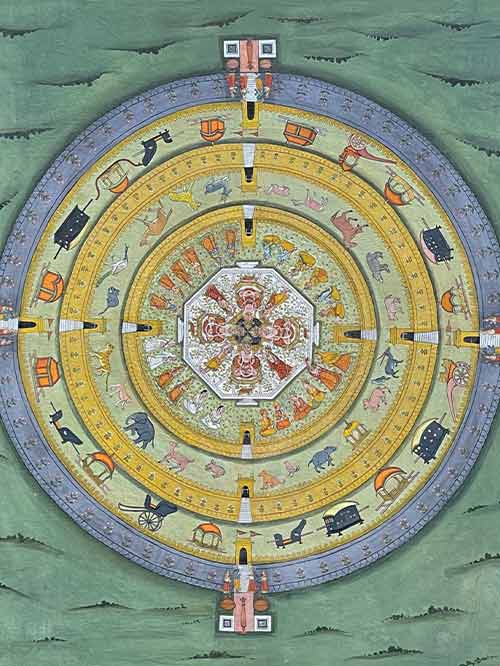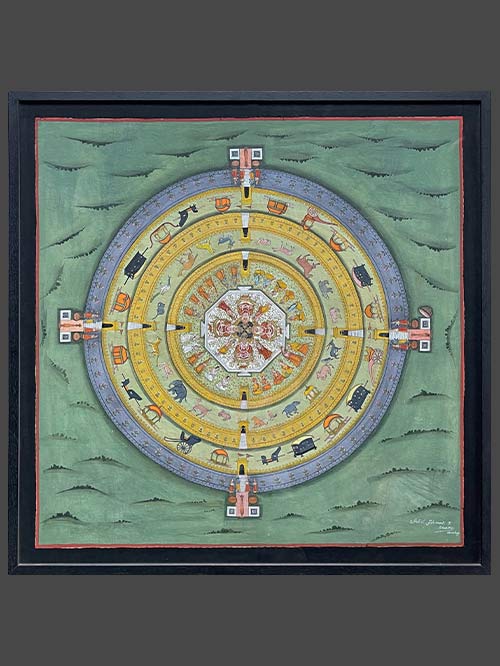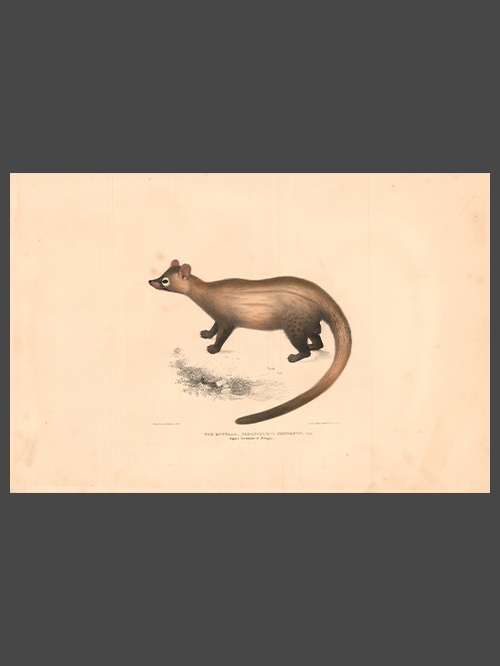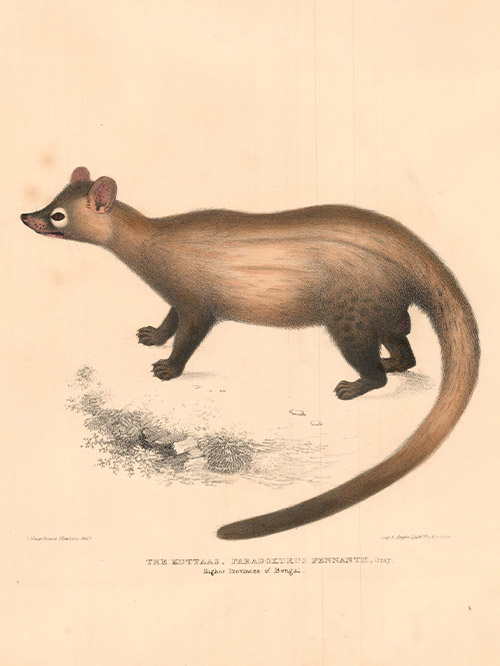by Samuel Swinton Jacob
from Jeypore Portfolio of Architectural Details
original lithograph
Original lithographs from the Jeypore Portfolio of Architectural Details prepared with the guidance of Col. S.S. Jacob CIE, Indian Army. It depicts a sandstone balustrade from near the Khas Mahal in the Fort at Agra. The Portfolio was issued under the patronage of H.H.Maharaja Sawai Madhu Singh, G.C.S.I. of Jeypore.
The collection of drawings were executed by local draftsmen, all natives of Jeypore, trained first in the School of Art and then in the office of the Executive Engineer. They were supervised by Lala Ram Baksh, head draftsmen and teacher in the Jeypore school of Art. The architectural details depicted are mostly from mosques, tombs, palaces and other buildings in or near Delhi and Agra and parts of Rajputana. They have been arranged together in sections- each sheet loose – so that the different examples of architectural details may be compared and selections readily made. The plates would have served as working drawings for the architect and artisan.
Size Framed (cms): 68.6 (H) x 50.8 (L)
Size Framed (inches): 27 (H) x 20 (L)

